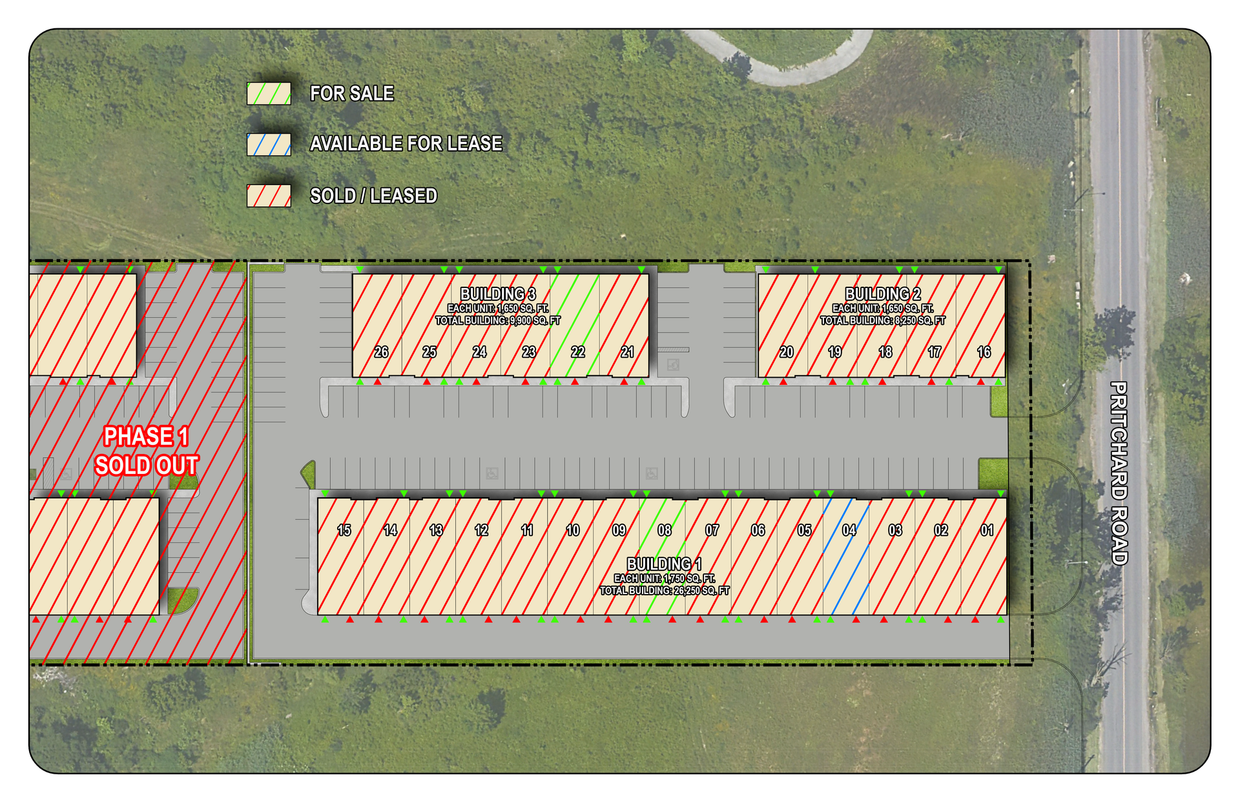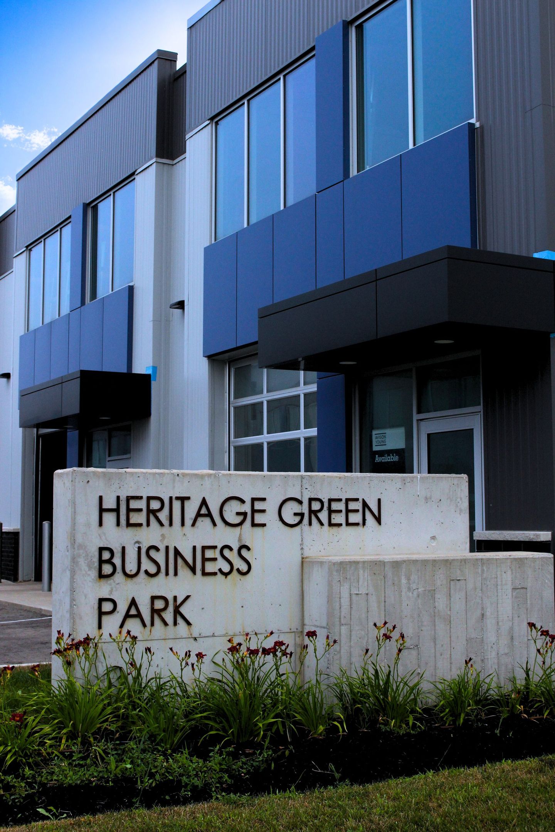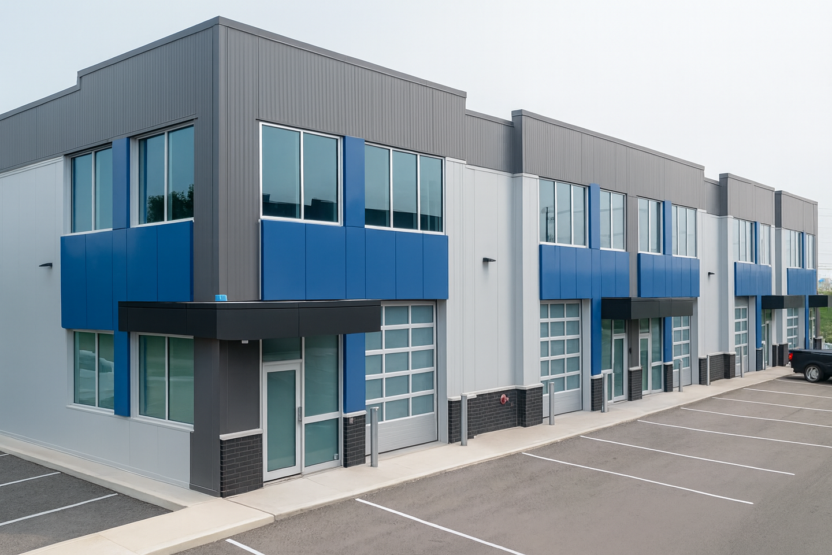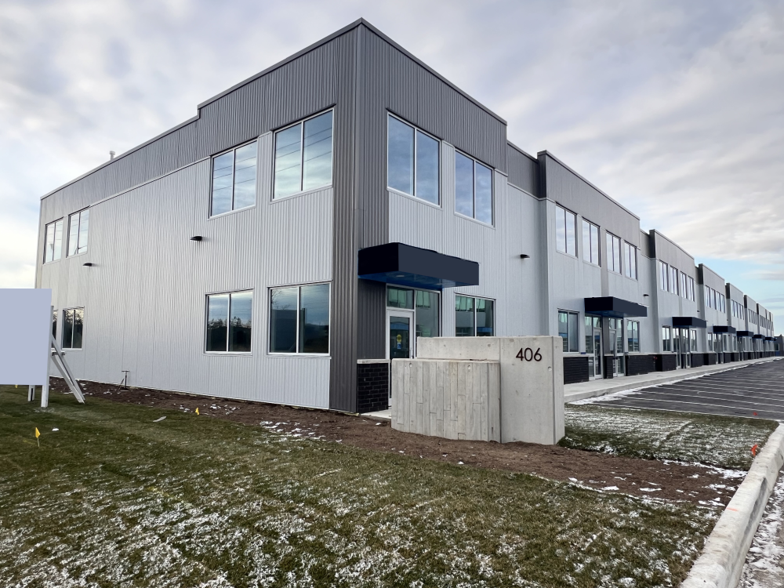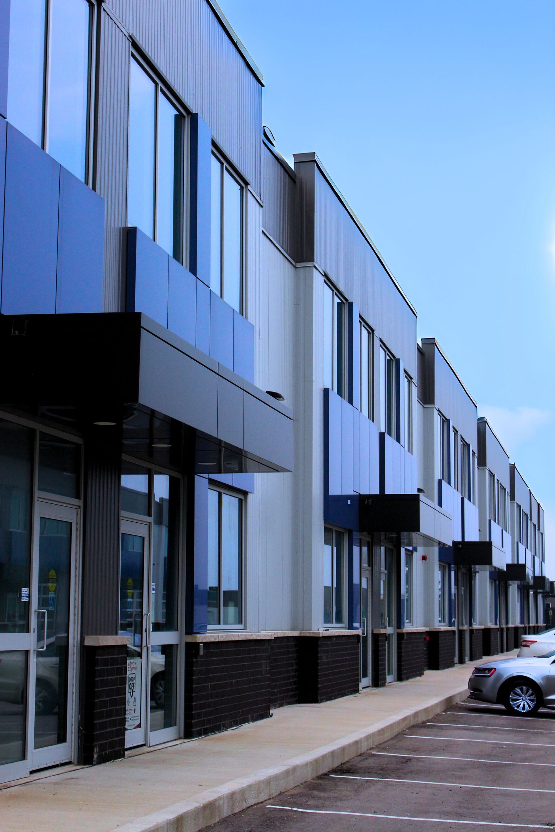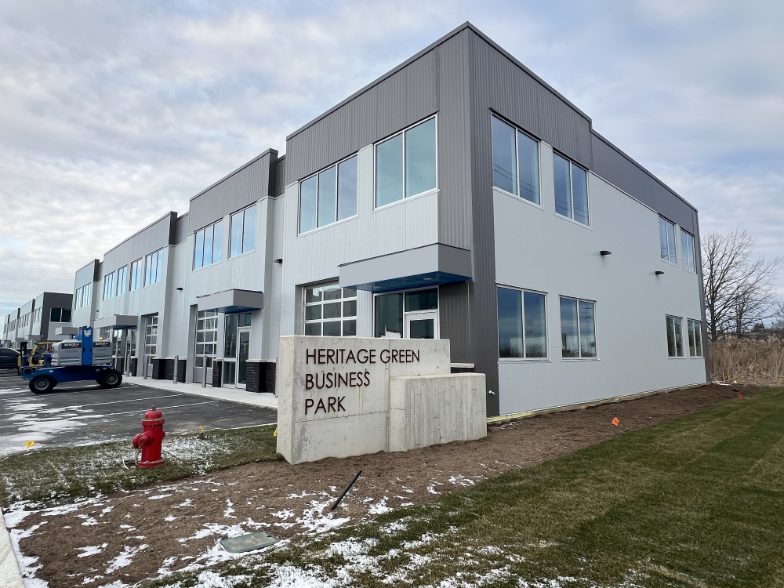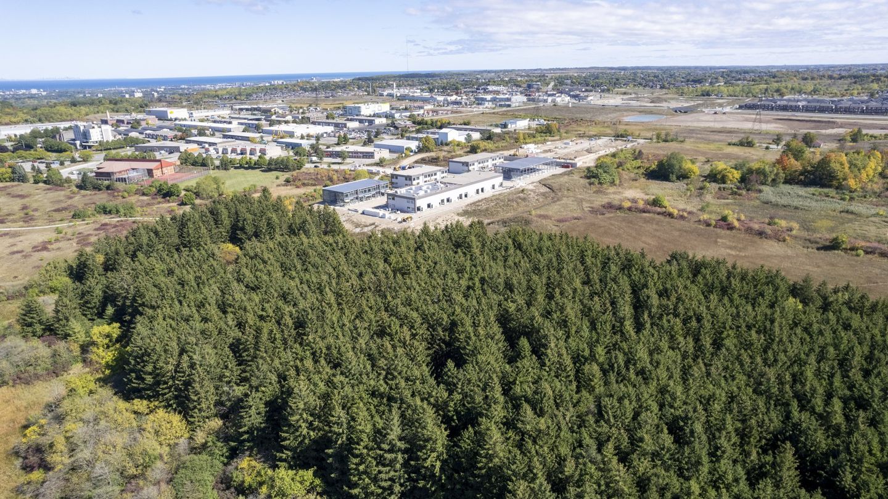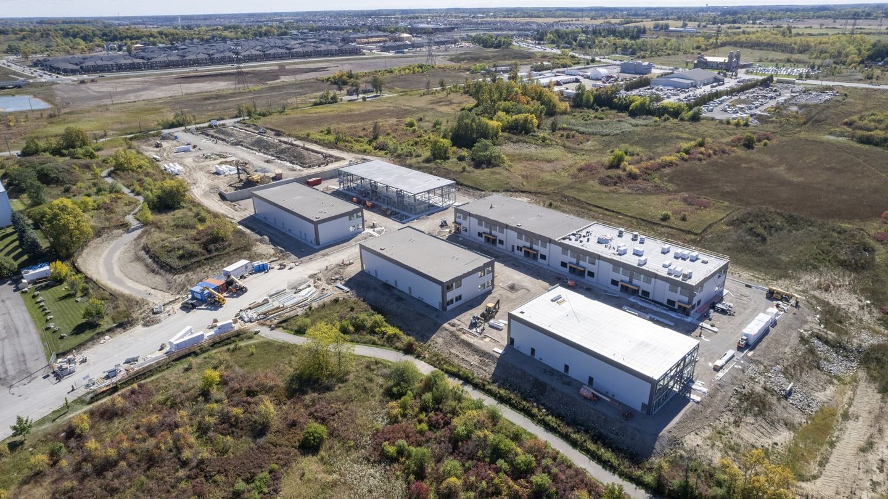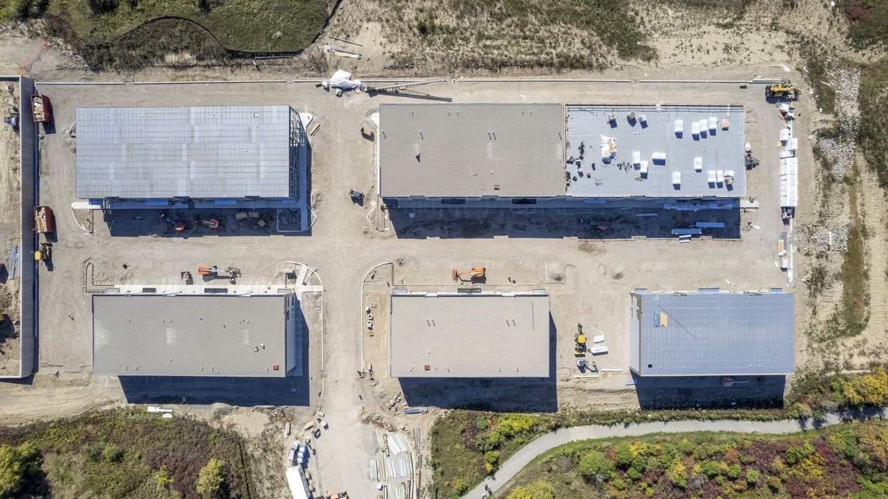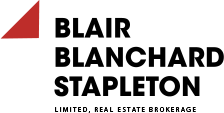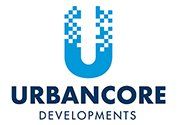Hamilton's Premiere Industrial Business Park
Condo Development
406 Prichard Rd
Hamilton Ontario
Condos now registered - immediate occupancy available
PHASE TWO NOW COMPLETED
Remaining units available For Sale or Lease.
Contact listing agents below for more information.
Invest in your future
HG Condos has been developed to respond to the large demand for well-located, well-priced commercial condominium space as an alternative to the product offered for lease. The business owner and investor that wants prestige product in the Hamilton market generally had to settle for older buildings with dated architecture, inefficient floor plan, substandard parking and very limited to no choice for new commercial ownership opportunities. Urbancore Developments and Effort Trust is bringing the ideal opportunity to the business owner looking to purchase their own space and build equity over the long term versus renting.
UNIT SIZES
1650 SQ. FT. & 1750 SQ.FT. UNITS
With an additional 40% mezzanine possible. May combine units for larger spaces up to 8750 sq ft contiguous
406 Pritchard Road
Hamilton, ON
LOCATION, LOCATION, LOCATION
HG Condos are conveniently located int a growing business park, with quick access to the Lincoln Alexander Parkway, Redhill Valley Parkway, Toronto, Brantford, Hamilton International Airport and an abundance of surrounding amenities including: Heritage Greene Shopping centre and the Rymal Industrial Business Park.
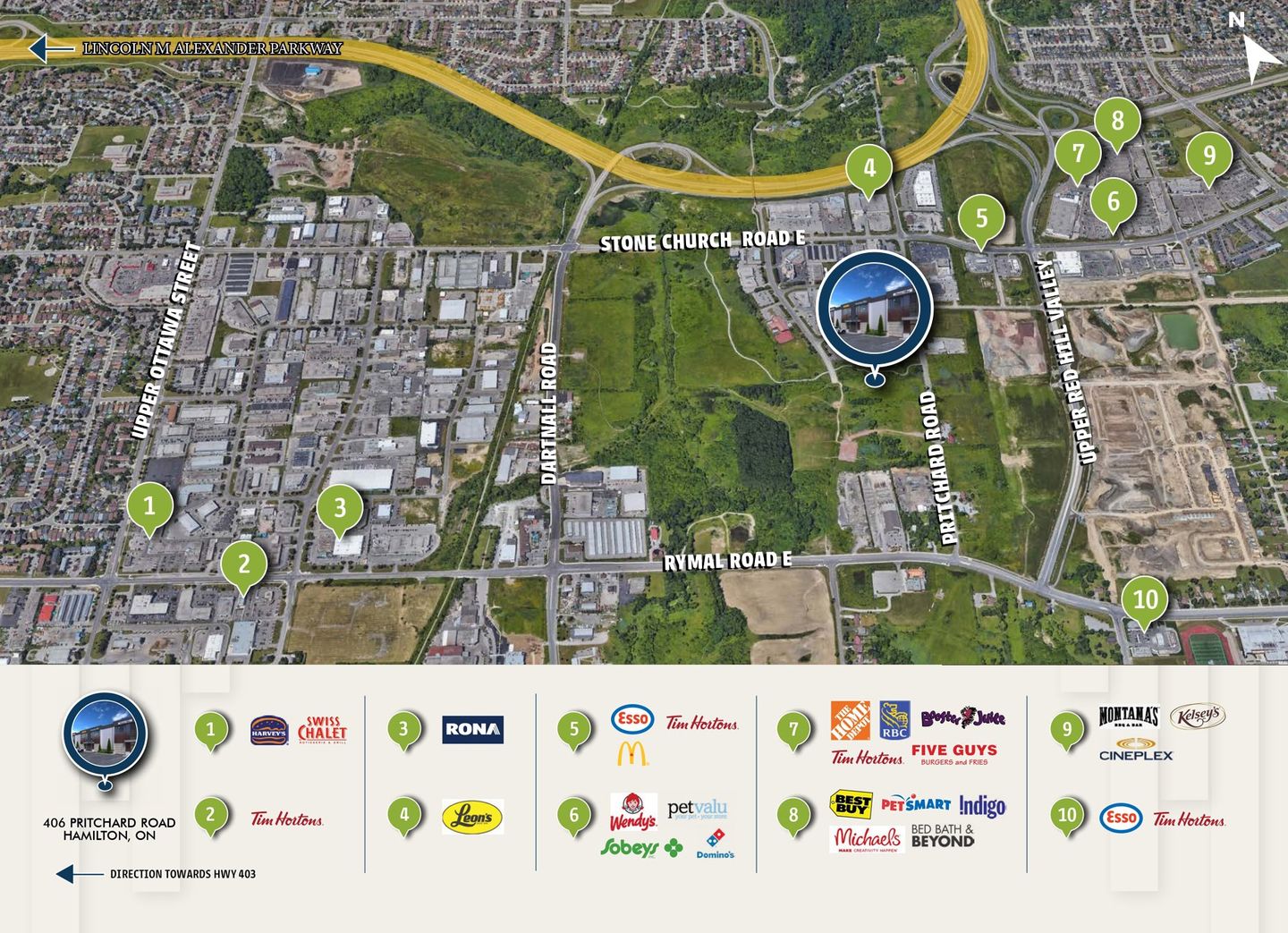
FLEXIBLE ZONING
M3-465*
PERMITTED USES
- Alcohol Production Facility
- Aquaponics
- Artist Studio
- Building & Lumber Supply Establishment
- Building or Contracting Supply Establishment
- Cannabis Growing & Harvesting Facility
- Communications Establishment
- Contractor's Establishment
- Courier Establishment
- Equipment & Machinery Sales, Rental & Service Establishment
- Craftsperson Shop
- Equipment & Machinery Sales, Rental & Service Establishment
- Industrial Administrative Office
Laboratory - Labour Association Hall
- Manufacturing
- Office
- Private Power Generation Facility
- Production Studio
- Research & Development Establishment
- Surveying, Engineering, Planning or Design Business
- Trade School
- Tradesperson's Shop
- Warehouse
*all zoning to be confirmed by the Purchaser
UNIT FEATURES
Glazing
Glazing shall be clear or coloured tint (low E), with anodized aluminum thermally insulated window wall system. Each unit shall have an accessible operator on the front entry door, with locks and hardware.
Hydro
The Vendor will provide the following electrical service: 60A, 600V main disconnect, a splitter and one fused disconnect for the transformer. The transformer will be 30kVA in size and will serve a 30 circuit 120/208V panel. Hydro to each unit to be sub-metered.
Ceiling Heights
Ceiling will be exposed galvanized metal roof deck, with a clear height of approximately 6.85 meters (22’-6’’) to underside of open web steel joist roof structural system.
Demising Walls
Demising walls separating the Unit from the remaining units shall be taped, sanded and primed, and constructed of metal studs, acoustic insulation, security mesh and fire rated drywall to underside of roof deck. Purchaser shall be responsible for painting of the demising wall.
Exterior Walls
Constructed with a combination architectural masonry unit, vertical/horizontal metal siding insulated metal panels, as illustrated on the building renderings and elevations. The interior finish surface shall be taped and sanded drywall finish. Each unit will receive front entrance aluminum doors, one rear man door and one overhead insulated shipping door, as per the building elevations. Purchaser shall be responsible for painting of the
Floors
Exposed concrete slab on grade of 150mm (6’’) thick, with high density under floor insulation to receive Purchaser’s flooring finish.
Hvac
Units shall receive one (1) natural gas fired unit heater located adjacent to the overhead. The unit shall accommodate the installation of one (1) roof top HVAC unit (RTU), roof curb, and roof structure reinforced to receive RTU. The Purchaser shall be responsible for obtaining all necessary permits, the supply and installation of the RTU, associated utilities and roof openings with the operation of the unit. The Purchaser shall provide all documentation associated with the installation of the RTU to the Vendor for review and obtain sign off prior to the commencement of work.
Water/Sanitary
Units shall have one (1) 100mm (4’’) diameter sanitary service roughed in, suitable for gravity drainage of plumbing fixtures from the vicinity. There shall be a plumbing vent installed through the roof for future plumbing by the Purchaser. All above unit above ground plumbing, water, fixtures and finishing shall be by Purchaser.
The Vendor shall provide one (1) 19mm (3/4’’) diameter water line for domestic water service stubbed into the Unit, sub-metered and with shut-off valve.


